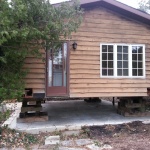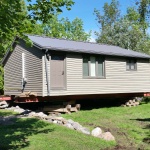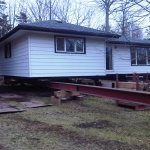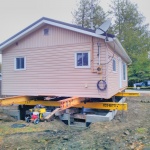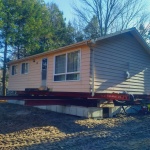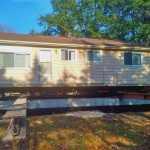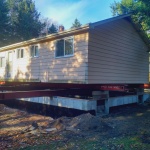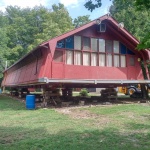-
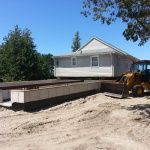
- 24x40ft cottage raised and rolled out of way. New foundation is completed and cottage is being rolled back onto the foundation.
-
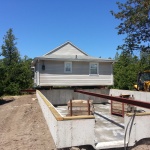
- 24x40ft cottage raised and rolled out of way. New foundation is completed and cottage is being rolled back onto the foundation.
-
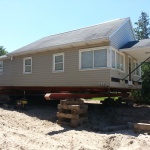
- 24x40ft cottage raised and rolled out of way. New foundation is completed and cottage is being rolled back onto the foundation.
-
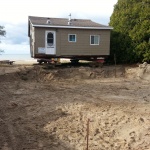
- 24x30ft cottage location on Lake Huron in Sauble Beach, rolled ahead to allow room for a new foundation to be poured.
-
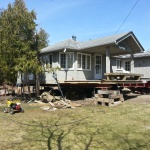
- 24x24ft and 35x24ft cottage being raised in Sauble Falls to create a walkout basement for more square footage and to be winterized.
-
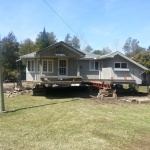
- 24x24ft and 35x24ft cottage being raised in Sauble Falls to create a walkout basement for more square footage and to be winterized.
-
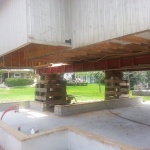
- 24x24ft and 35x24ft cottage being raised in Sauble Falls to create a walkout basement for more square footage and to be winterized.
-
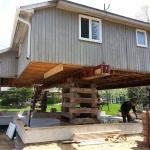
- 24x24ft and 35x24ft cottage being raised in Sauble Falls to create a walkout basement for more square footage and to be winterized.
-
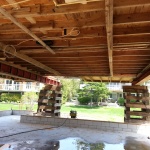
- 24x24ft and 35x24ft cottage being raised in Sauble Falls to create a walkout basement for more square footage and to be winterized.
-
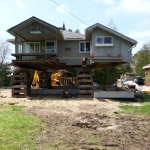
- 24x24ft and 35x24ft cottage being raised in Sauble Falls to create a walkout basement for more square footage and to be winterized.
-
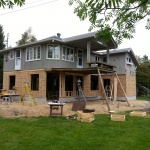
- 24x24ft and 35x24ft cottage being raised in Sauble Falls to create a walkout basement for more square footage and to be winterized.
-
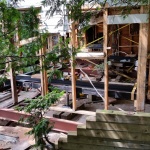
- Due to the bank shifting, helical piles were drove 120 ft into the ground combined with steel beam in a grid system to support the cottage. If cottage was removed could not put it back in same location. Cottage was 78 steps to the top and 82 to the beach.
-
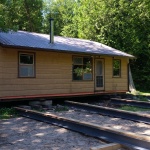
- 24x32ft cottage in Point Clark, 4 steel beams are being installed under cottage and a large deck was built at the front of the cottage.
-
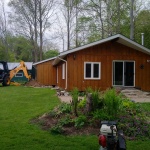
- 24x50ft cottage in Point Clark was sinking in the back corner. Cottaged rolled out of the way for new full height foundation was poured.
-
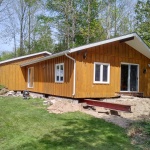
- 24x50ft cottage in Point Clark was sinking in the back corner. Cottaged rolled out of the way for new full height foundation was poured.
-
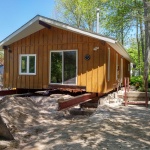
- 24x50ft cottage in Point Clark was sinking in the back corner. Cottaged rolled out of the way for new full height foundation was poured.
-
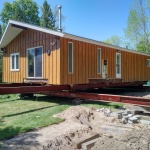
- 24x50ft cottage in Point Clark was sinking in the back corner. Cottaged rolled out of the way for new full height foundation was poured.
-
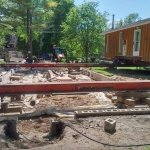
- 24x50ft cottage in Point Clark was sinking in the back corner. Cottaged rolled out of the way for new full height foundation was poured.
-
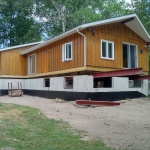
- 24x50ft cottage in Point Clark was sinking in the back corner. Cottaged rolled out of the way for new full height foundation was poured.
-
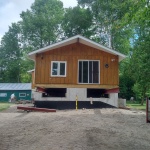
- 24x50ft cottage in Point Clark was sinking in the back corner. Cottaged rolled out of the way for new full height foundation was poured.
-
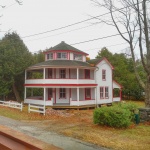
- 40x40ft unique cottage in Southampton was centred of a large lot. Developer wanted to house unique cottage moved to the side to side divided property into 2 lots, to build a brand new house.
-
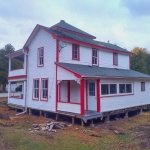
- 40x40ft unique cottage in Southampton was centred of a large lot. Developer wanted to house unique cottage moved to the side to side divided property into 2 lots, to build a brand new house.
-
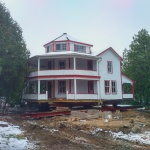
- 40x40ft unique cottage in Southampton was centred of a large lot. Developer wanted to house unique cottage moved to the side to side divided property into 2 lots, to build a brand new house.
-
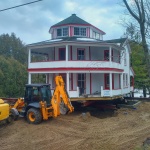
- 40x40ft unique cottage in Southampton was centred of a large lot. Developer wanted to house unique cottage moved to the side to side divided property into 2 lots, to build a brand new house.
